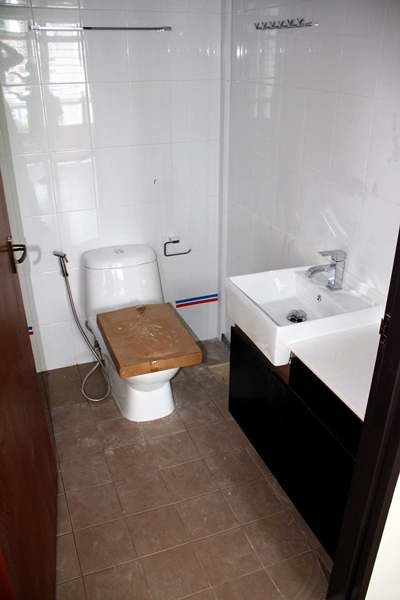Every Saturday morning would be a routine check @ our new house for us to monitor the progress of the renovation. We were filled with anticipation whenever we unlock the door, and this wk, seems like most of the carpentry was up!!
Yippe!!
The first thing that we saw, the shoe divider was completed !!
Looked exactly like the 3D drawing! =)
The view from the other end of the living room
Gal's oven was installed, and she was so happy!
Baking session in the near future for us!
View of the kitchen from the service yard
view of the kitchen from the entrance
We left this room in its original state, with juz the overlay, for the moment.
Our guest cum future baby room.
The wiring was still in a mess, juz like last week.....
Bathroom accessories in the common toilet were installed as well. Initially proposed a vanity cabinet, juz like the one we had in our master toilet. However, it does not seems to be practical to have one in the common toilet.
Firstly, there is no shower screen in this toilet, hence, constant splashing of the water onto the vanity cabinet will shorten the lifespan of the cabinet, causing it to rot and decay. Also, by doing a vanity cabinet, the area in the toilet will be reduced, and it will be a bit hard to wash the clothing.
Lastly, and also the most important thing, we can save money too! =x
The wardrobe was up as well !
It's definitely nice to have a open-concept walk in wardrobe, but it's not that practical as well. Clothing would always need to be folded nicely and it will also be exposed to the dirt and dust. Well, i was trying to convince myself as I still prefer a open-concept, nice, but a chore to maintain it. =p
We chose the layout and design of the wardrobe compartments after browsing through the magazines for ideas! Thankfully, it turn out nice! =)
The other side of the room, the study cum dressing table. This is the room that we convert it into a walk-in wardrobe cum study-room.
Our master room toilet
We changed the toilet bowels in both toilets. The original ones were in creamy color, and hard to blend in with the theme/color. Cool toilet bowels at the reasonable price, and the seat and lid comes with anti-slam as well! =p
The entrance of our master bedroom. The 2 side tables were completed. Hopefully the bed frame are able to fit nicely in between the 2 side tables.
Bay side window!
But we are missing the cushion...... =(
The wall feature in our master bedroom
Our master bedroom with the sliding door to separate the walk-in wardrobe from the sleeping area. More updates to come! =)
Hopefully the lights will be installed soon so that we will be able to drop by anytime, instead of juz on the wkends during the daytime.
Hopefully the lights will be installed soon so that we will be able to drop by anytime, instead of juz on the wkends during the daytime.



















No comments:
Post a Comment